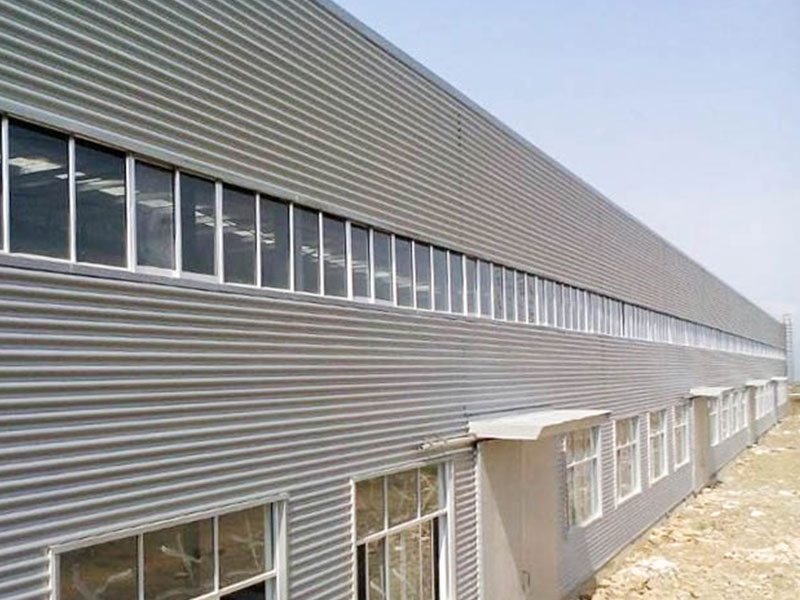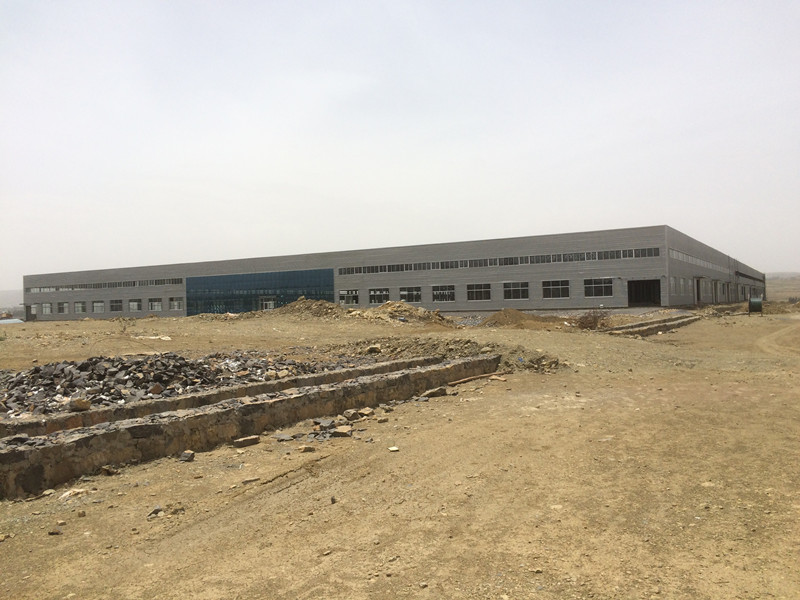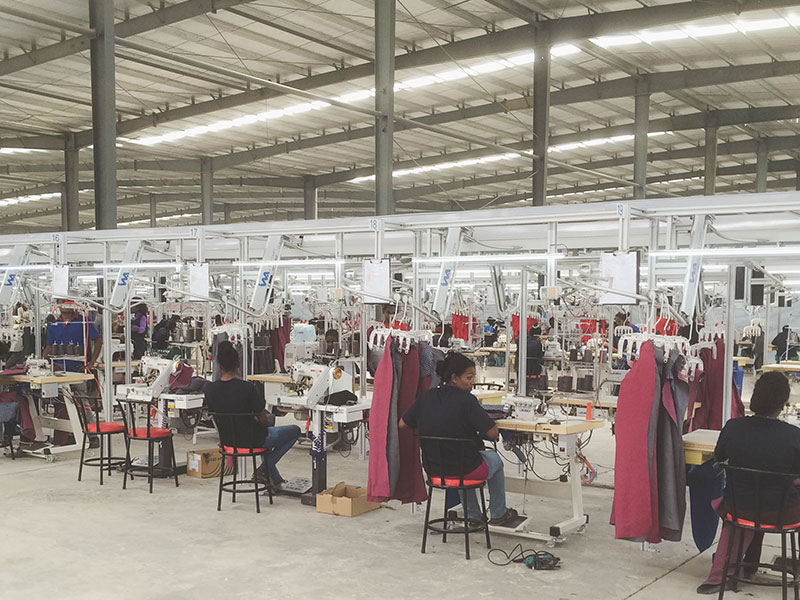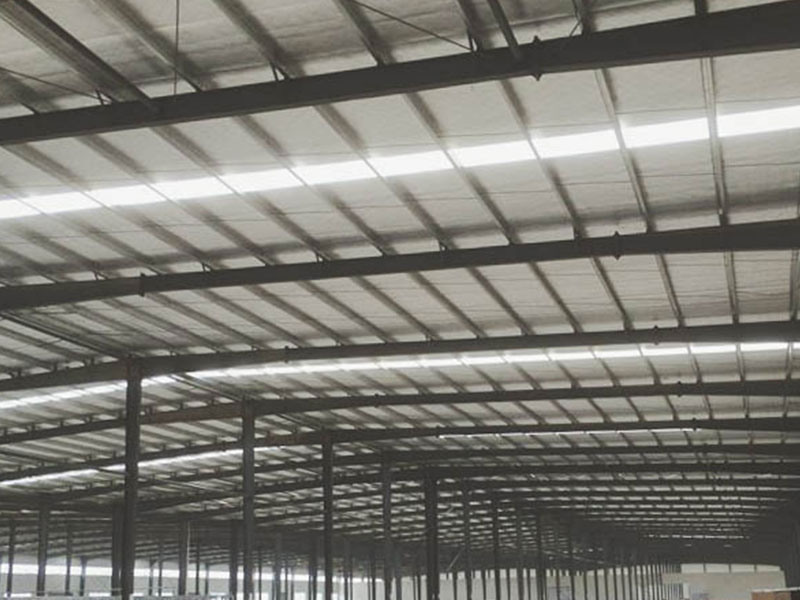







Location: Mekele, Ethiopia
Dimension: Workshop 01 138m*390m*8.9m, Workshop 02 138m*240m*8.9m.
This project contains 2 workshops, office buildings, staff dormitories and villas, totaling 100,000 square meters. Main frame used Steel Structure portal frame.
The steel used in the construction of steel structure buildings can be recycled and reused, reducing the consumption of natural resources and in line with the concept of sustainable development.
It has a long service life and low maintenance costs, which can reduce the energy consumption and environmental pollution of buildings. Steel structure buildings are commonly found in lightweight industrial plants, warehouses, etc., utilizing the characteristics of fast construction speed, high component processing accuracy, and precise installation dimensions of steel structures.
| Dimensions | Workshop 01: 138m*390m*8.9m | |
| Workshop 02: 138m*240m*8.9m | ||
| Components | Column 450cm*250cm*8cm*10cm | |
| Beam 350cm*200cm*6cm*8cm | ||
| Purlin 180cm*70cm*20cm*2.5cm | ||
| Roof V-840 panels, glass wool 100mm, steel wire mesh | ||
| Wall 780 Transverse outer plate, glass wool 50mm, steel wire mesh | ||
| Windows continious window, single window | ||
| Structural Warranty | 50 years |
To bring high quality products and services to thousands of households
