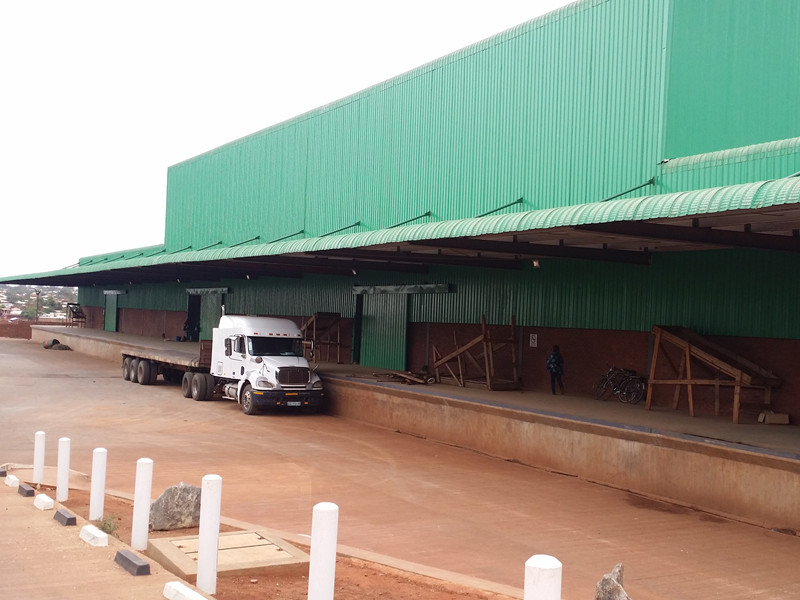
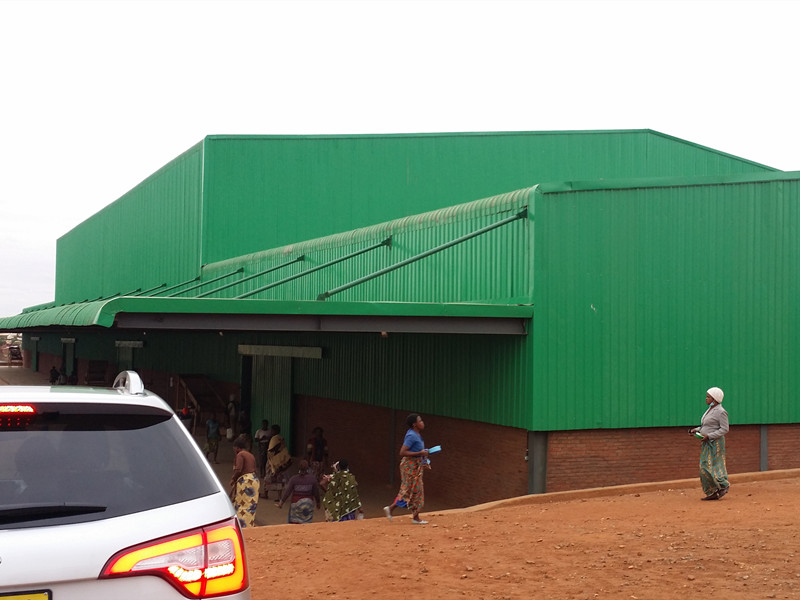
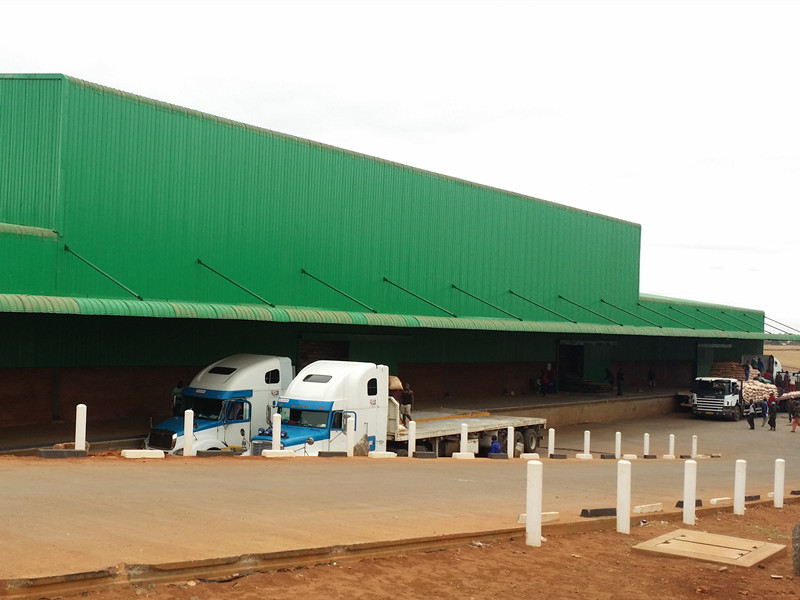
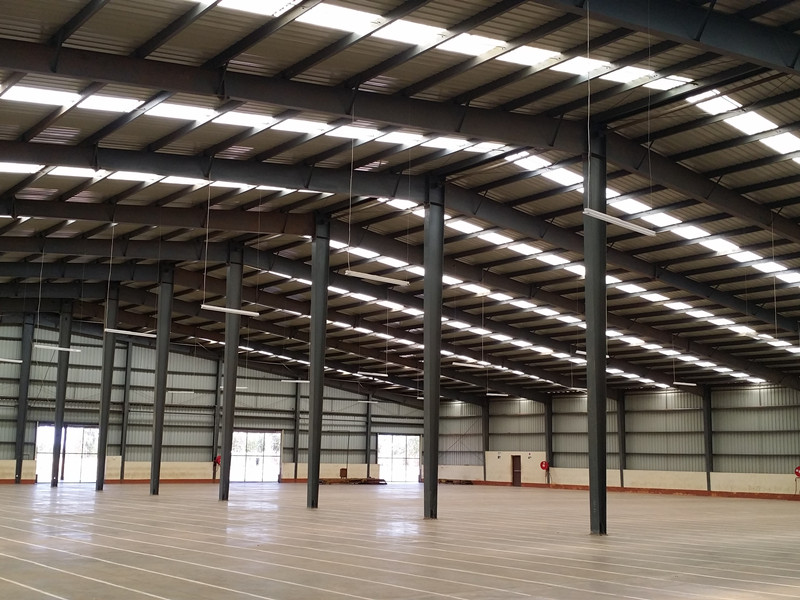
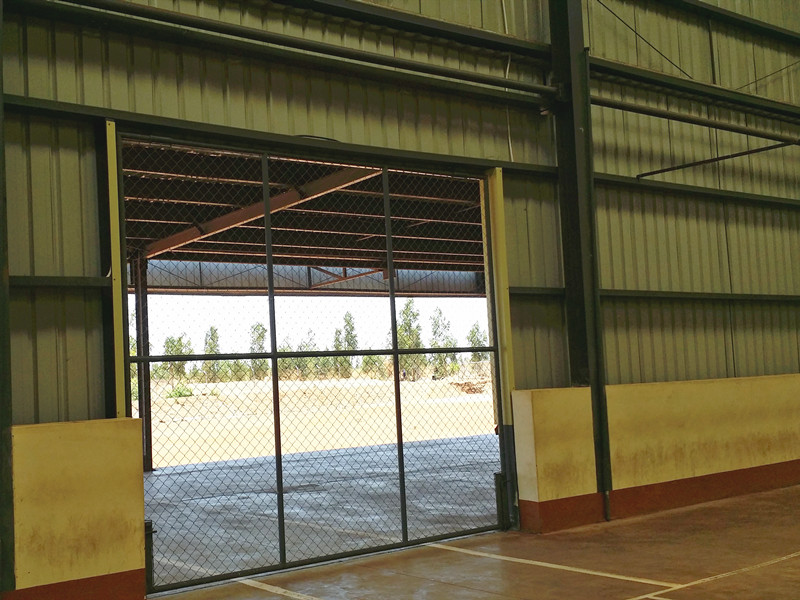





This building located in Lilongwe, Malawi. The structure of the warehouse is a steel portal frame, the roof and wall used steel panels, and the bottom of the wall is a 2-meter high brick wall.A large awning facilitates the operation of vehicles in the loading area.
Xinguangzheng Group produce welding H section beams & columns, truss structure and box structure used on types of buildings.Steel structure is mainly made of steel material, is one of the main building structure types. In the world, especially in developed countries and regions, steel structure has been reasonably and widely used in the field of construction engineering. Building’s type include warehouse, workshop,sport hall, exhibition hall, hangar,shopping mall,farm, etc.
| Dimensions | 100m*50m*8m,90m*50m*8m |
| Components | Column 500cm*250cm*8cm*10cm |
| Beam 350cm*200cm*6cm*8cm | |
| Purlin 180cm*70cm*20cm*2.5cm | |
| Roof Panels V-840 | |
| Wall Panels V-900 | |
| Skylight Sheet V-840 | |
| Painting | Medium-grey anti-corrosion primer |
| Structural Warranty | 50 years |
To bring high quality products and services to thousands of households
