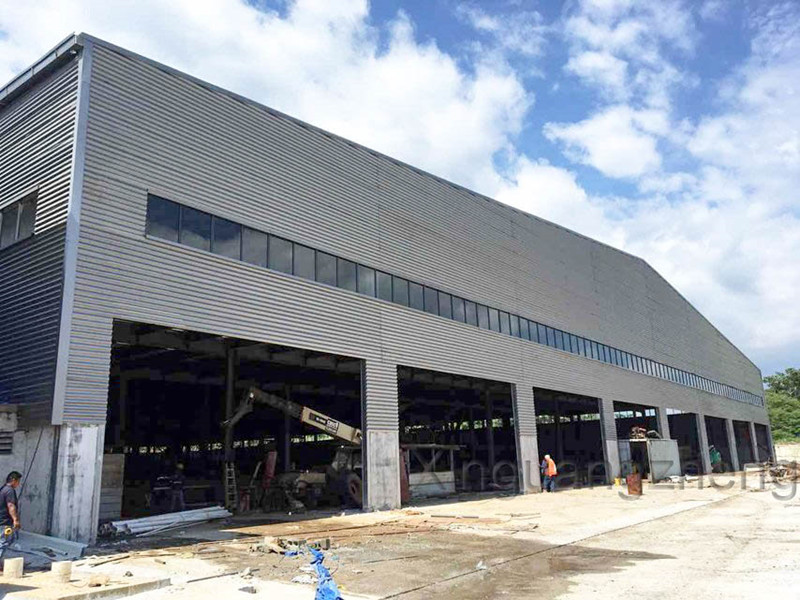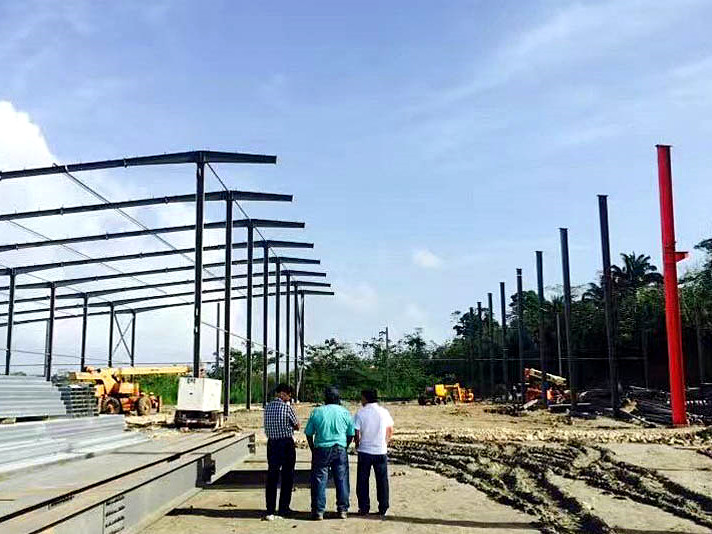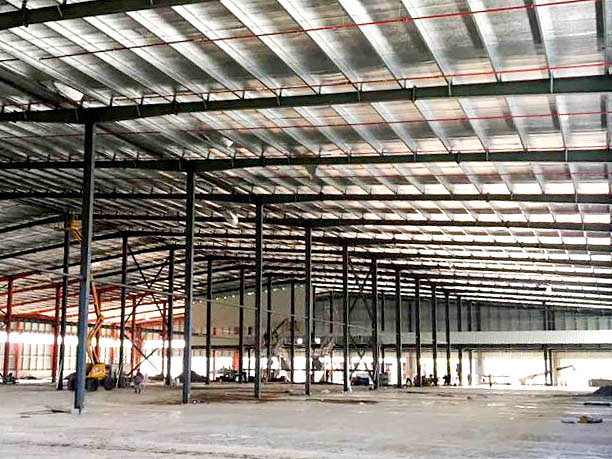





This warehouse located in Panama, main structrue used portal frame.There are 8 shutter doors on building’s one side, also designed enough Windows on the four walls of the building to meet the lighting requirements inside the building.
The steel structure of the building is mainly made of welded H-beams, and the main material is Q355B. In the processing of numerous steel structure projects, many customers choose domestically produced steel, and there are also specific projects that use Australian, American, and European standard steel for project processing. For different materials, it is necessary to match different welding materials for processing, and the requirements for welders will also increase.We will provide certificates for welders according to customer requirements.
| Dimensions | 100m*50m*15m |
| Components | Column 450cm*250cm*8cm*10cm |
| Beam 350cm*200cm*6cm*8cm | |
| Purlin 180cm*70cm*20cm*2.5cm | |
| Roof V-840 panels, glass wool 100mm, steel wire mesh | |
| Wall 780 Transverse outer plate, glass wool 50mm, steel wire mesh | |
| Windows continious window, single window | |
| Structural Warranty | 50 years |
This building has part of the mezzanine, which is used as an office.
To bring high quality products and services to thousands of households
