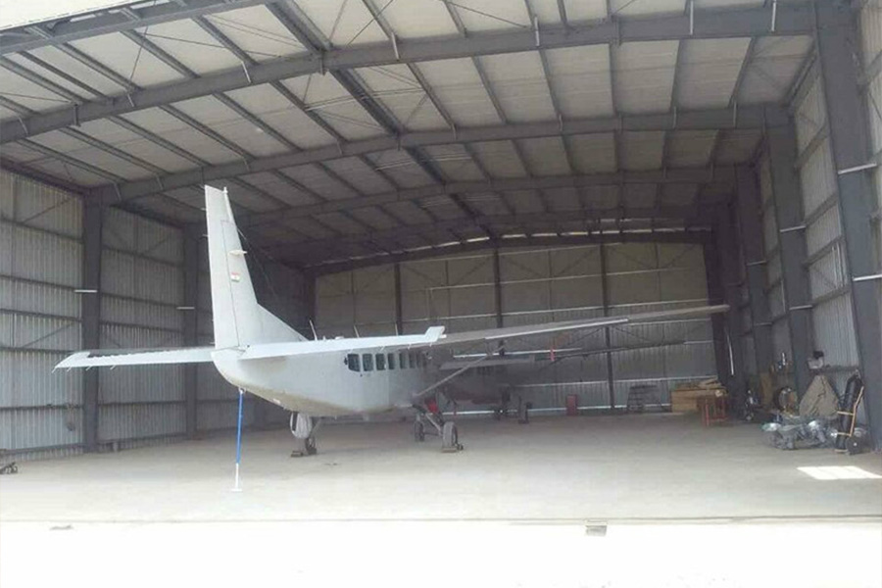
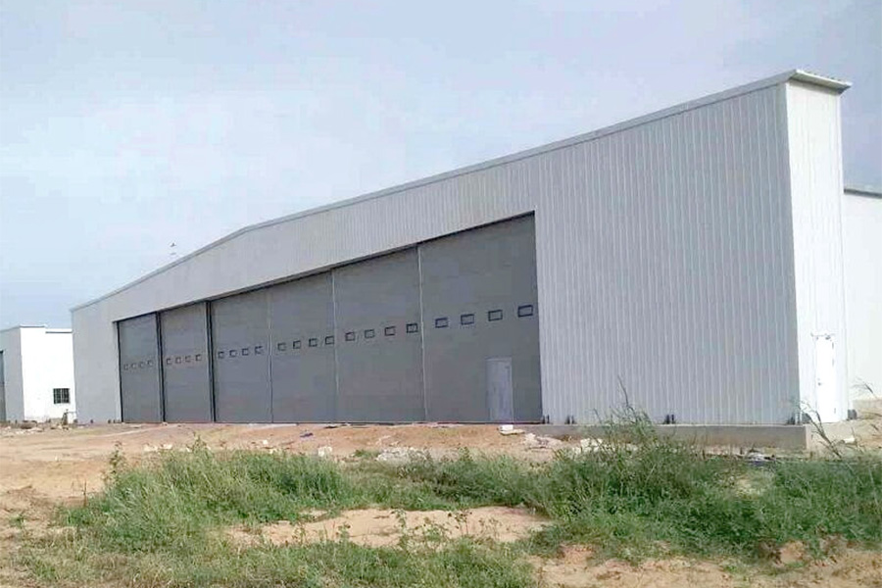
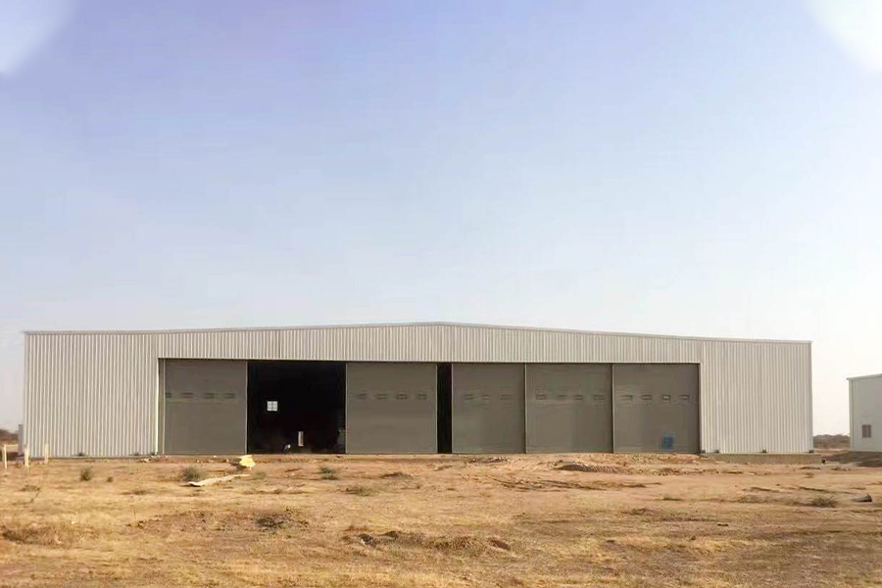
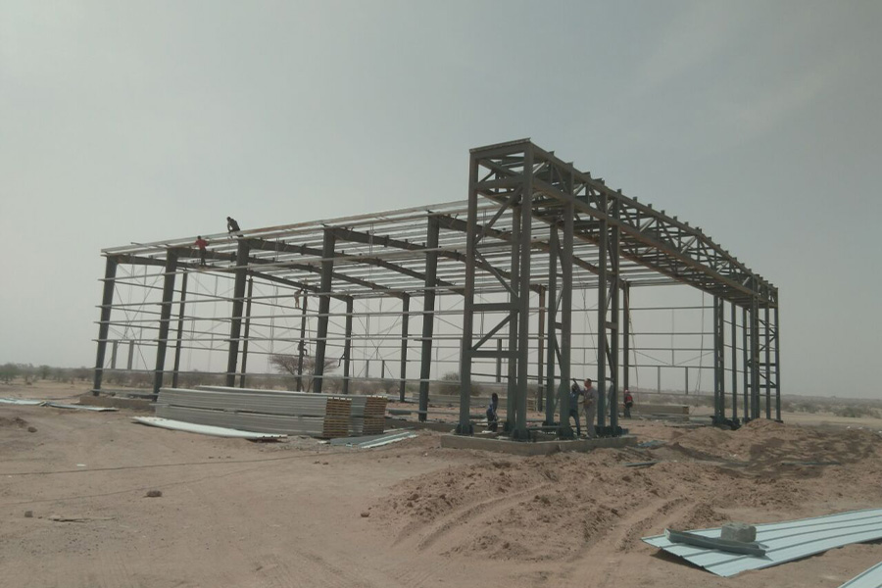

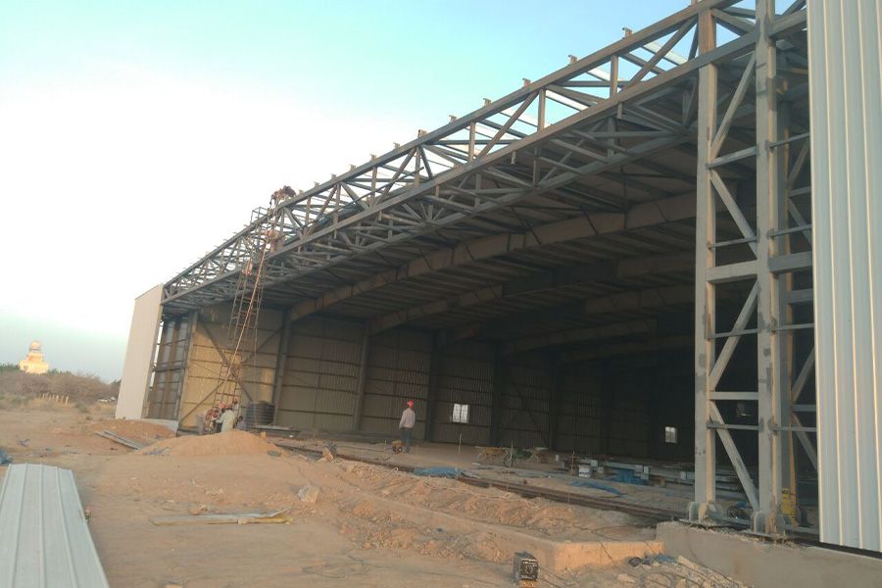
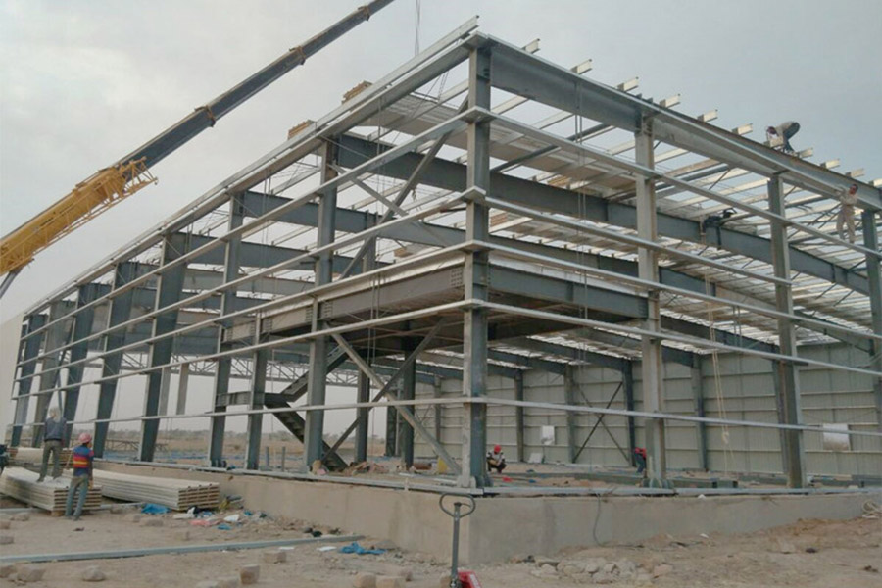
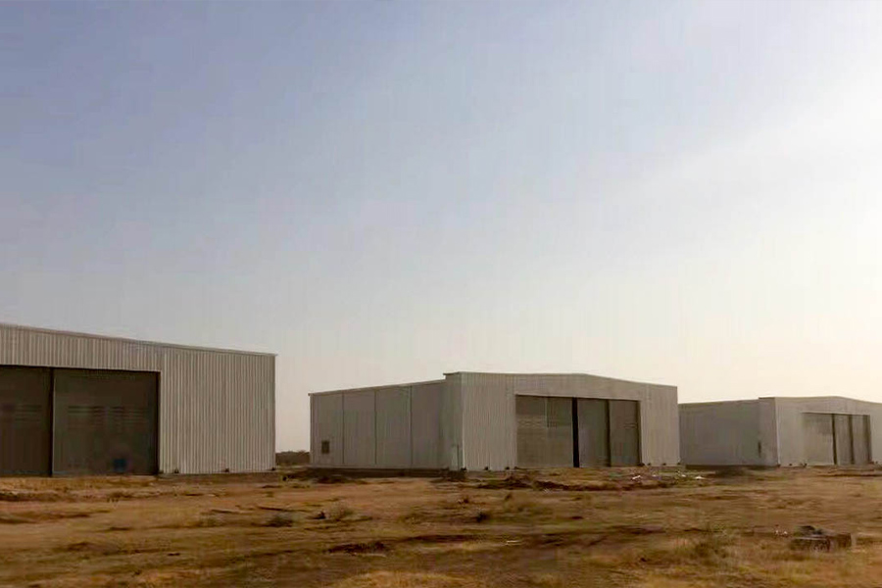








Location:Niger
1. Total built-up area: 2452 square meters,Bay Spacing: 40m,Eave height: 8m,Ridge height: 9m,
Amount of steel materials: 115 ton
2. Special requirements: Gate opening form, electrical folded pushing gates.
Steel Aircraft Hangar Construction in Niger – Pre-Engineered Structural Solutions
Overview of Steel Aircraft Hangar Building
Our company specializes in delivering pre-engineered steel structures for aviation facilities, with a proven track record in Niger’s demanding climate. The Niger aircraft hangar project features a high-strength steel frame engineered to withstand extreme heat, sandstorms, and corrosion. Spanning [X meters] in width and [Y meters] in length, the hangar incorporates galvanized steel panels, modular design principles, and rapid assembly technology, ensuring durability and cost-efficiency. Compliant with international standards (ISO/AISC), our steel hangar solutions offer unmatched adaptability for military, commercial, and private aviation needs in West Africa.
| Parameter | Specification |
| Main Frame | Welded H-section (Q355B steel) |
| Span Range | 15m–30m (customizable) |
| Roof/Wall Panels | 0.5mm–1.2mm Single Steel Sheets |
| Wind Load Resistance | Up to 60 m/s (Category 3 Hurricane) |
| Fire Rating | 2-hour fire resistance (optional) |
| Surface Treatment | Hot-dip galvanized (210g/m²) |
To bring high quality products and services to thousands of households
